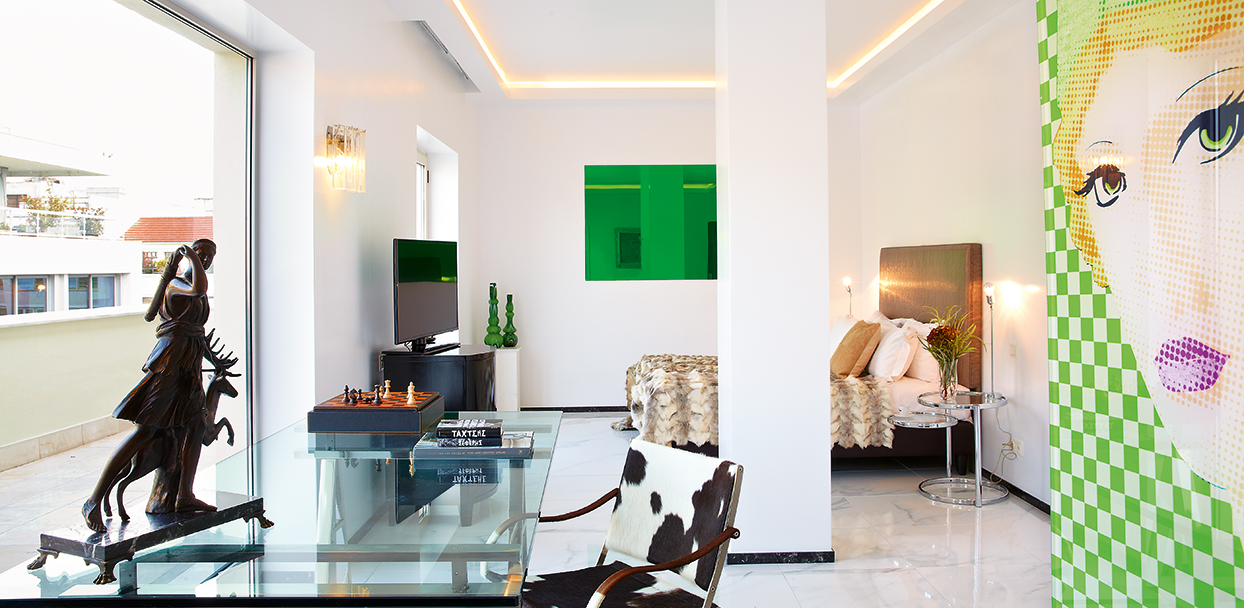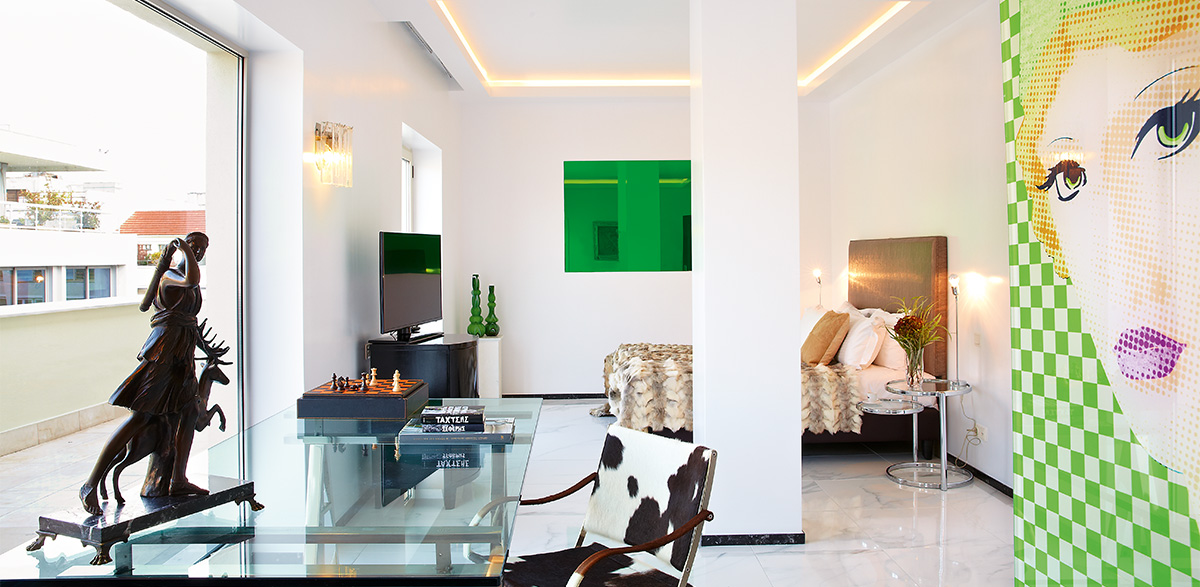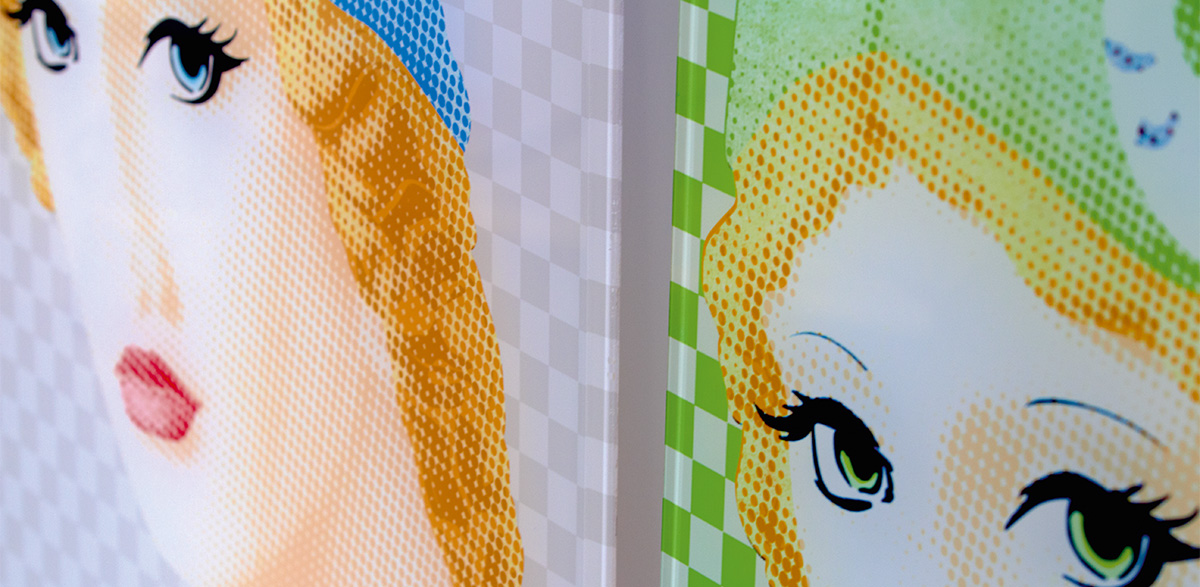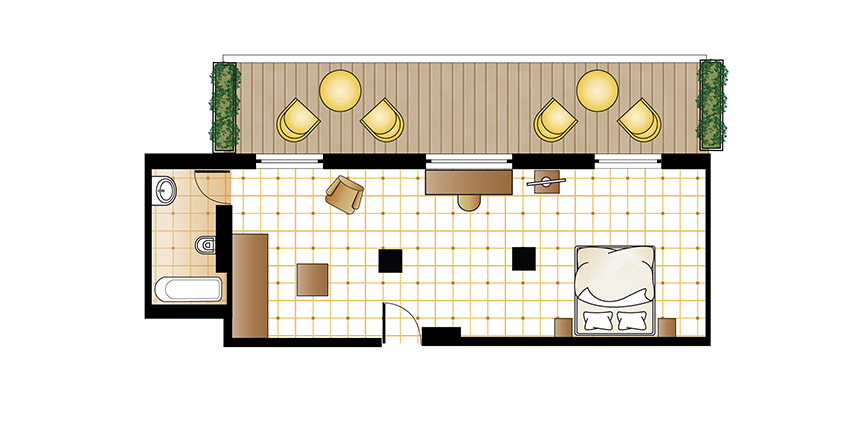S LOFT SUITE
| ROOM SIZE | LAYOUT | LOCATION | VIEW | SLEEPS |
|---|---|---|---|---|
| 45m², Outdoor: Terrace 20m² | Open plan | Main building, Top floor | Lycabettus Hill | 2 Adults + 1 Child |
The S Loft Suite captures the essence of an artist’s gallery. It features an ample living room with an interesting mixture of furniture and art. It includes an executive desk with full day views.
BEDS: King Size Bed
BATH: Private bathroom with one washbasin & bathtub
SPECIALS: Cove ceiling lighting. Private terrace with outdoor furniture. Work desk.
Room features may differ




